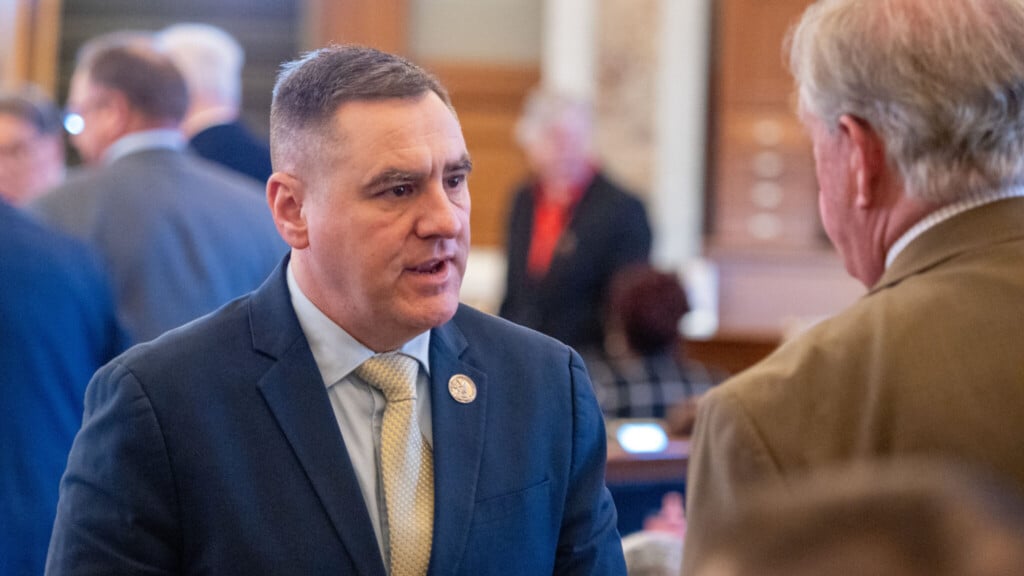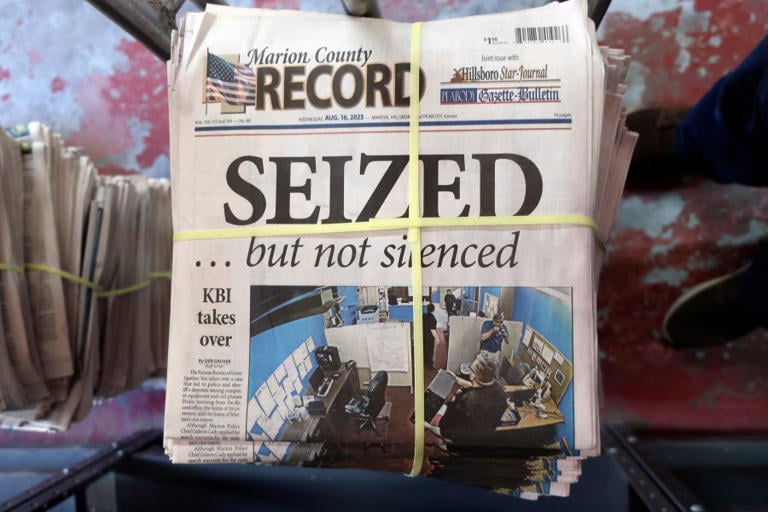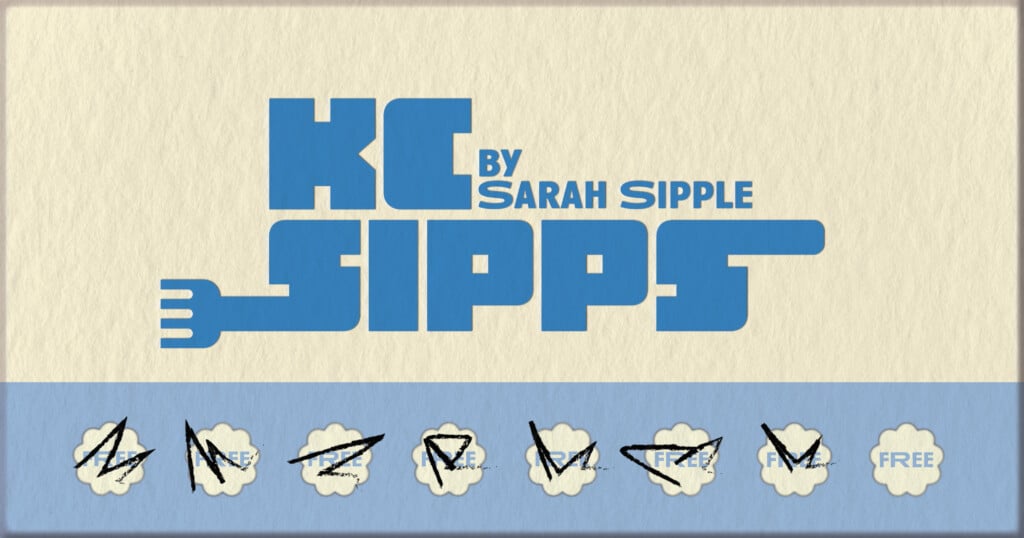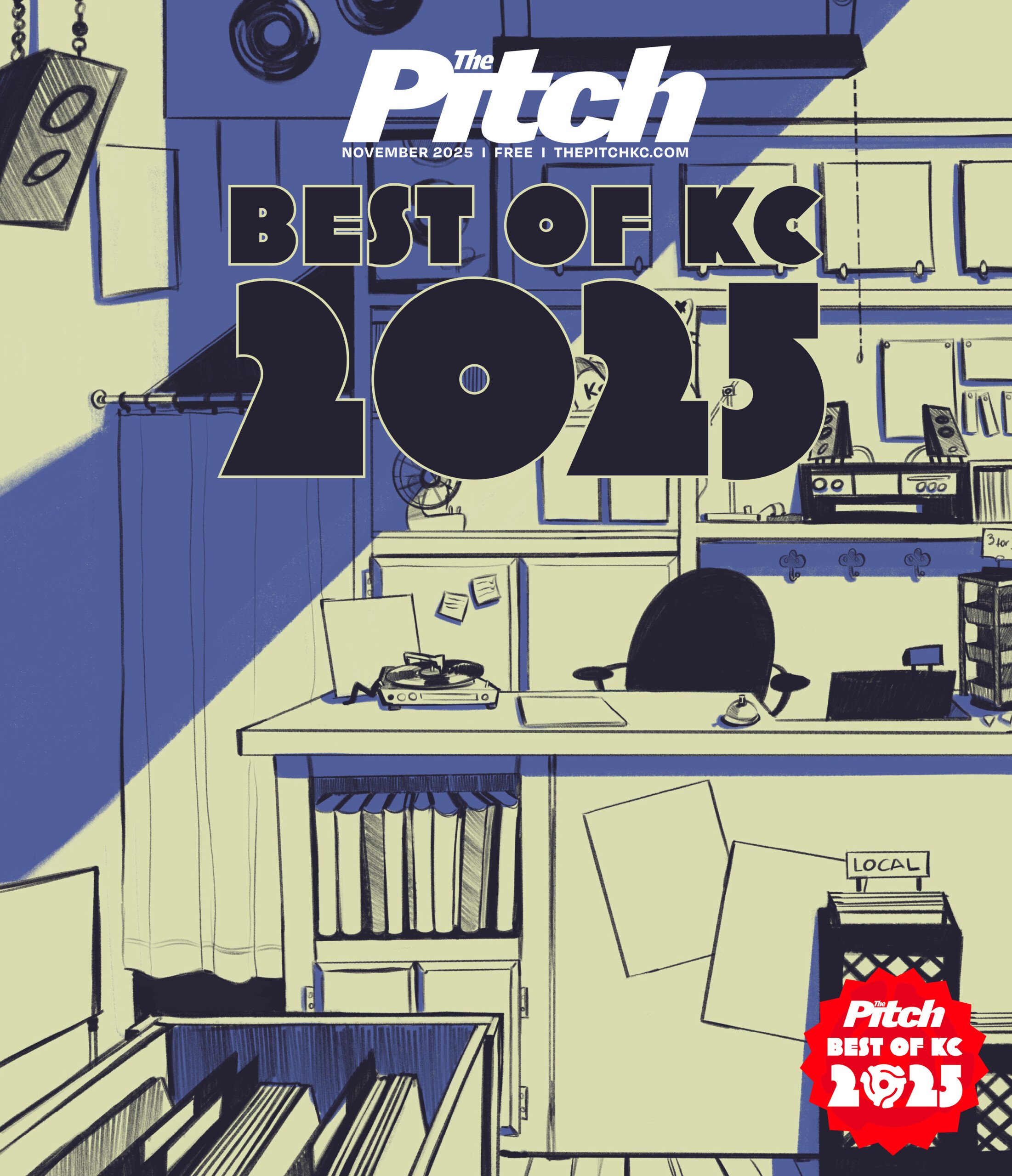Future Schlock

A couple of weeks ago, a secret society of corporate executives known as the Civic Council announced its scheme to fix up downtown. With vibrant maps and flattering pictures of historic buildings, dramatically lit outdoor sculptures and European-looking fountains, the plan lays out a vision for tomorrow.
“Downtown Kansas City in the future will be the center for performing arts in the region, with a magnificent new campus on the hill overlooking the heart of downtown,” the boosters promise. With “multiple activities within walking distance, the Bartle Hall Convention Center will thrive,” and “a new arena or other destination attraction on Grand Avenue” will spur further development! There will be “new downtown neighborhoods,” and “restaurants and small shops will serve theater and arena patrons, conventioneers, residents and the downtown lunch crowd that spills out of the financial district buildings.
“In the future, a light rail transit system will carry people between downtown destinations and to jobs, homes, shopping and other destinations outside the downtown.”
The plan boldly goes where plenty of others have gone before.
Back when Buddy Holly and the Crickets first were singing “That’ll Be the Day,” for instance, downtown revivalists offered a vision of “what can happen in Kansas City by 1980!” In 1957, the American Institute of Architects, prompted by the Chamber of Commerce, created a “master plan” for downtown intended to “lead the city into a renaissance.”
“Kansas City — 1980” is an entertaining read — especially for the pictures, which juxtapose black-and-white ’50s photographs (classic Chevys and poufed knee-length skirts) and line drawings that amazingly predict square, glass-paned buildings and striped new wave pants. But the pamphlet is also an eerie preview of the Civic Council’s 2001 report — which comes half a century later but nowhere closer to the city’s hopes for 1980.
Though the maps have somewhat different boundaries, the two plans are sadly similar both in their big themes — luring more people into downtown homes, solving parking problems, making streets walkable — and in the smaller details.
The 1957 daydream pinned downtown’s hopes partly on giving the Kansas City Museum a new home near city hall and building an aquarium and a children’s museum. The 2001 version gloms onto the planned performing arts center and a Bartle Hall ballroom to span the south loop of the downtown freeway. In 1957, the architects proposed a vague hall of fame — “a center where the memory of each great leader who has made a contribution to [the city’s] heritage can be kept alive for the appreciation of future generations.” Now the Civic Council wants to “renovate the Municipal Auditorium to include the National Association of Basketball Coaches” and its hall of honor.
At least one engineering firm has been doing a healthy little business in downtown planning for decades. In 1957, Kansas City supposedly was “many years ahead of most other cities” because it had started to build a freeway loop around downtown, thanks to “the farsighted planning of the City Plan Commission … with Howard, Needles, Tamman and Bergendorf as consulting engineers.” On June 6, 2001, the city’s Planning, Zoning and Economic Development Committee was slated to consider tipping the same firm — now called HNTB Corporation — $100,000 for “professional planning services for the Bartle Hall Expansion and Downtown Study” (a proposal that ought to require second thoughts, since it turned out that putting a freeway loop around downtown wasn’t so farsighted after all — that’s why we now need to bridge it with a Bartle Hall ballroom).
Even though HNTB, the corporate community and city hall have been going through the same motions for nearly fifty years, when news of the latest plan hit the front page of The Star, it looked as if something concrete finally was coming together.
But it looked that way in 1966 too. Almost ten years after 1957’s “Kansas City — 1980,” the city’s planning director considered yet another downtown “master plan” calling for “shops, restaurants, professional offices, apartments, hotels, museums … theaters, fountains … formal and informal public assembly, [an] information center [and] special events.”
And progress seemed just around the corner again in 1971, when the Land Clearance for Redevelopment Authority filed its “Development Planning Program, Central Business District Urban Renewal Project” — its drawings even incorporated underground subway stops! (Light rail, anyone?) That hallucination was prepared for the Chamber of Commerce and various city hall departments by designers on the east and west coasts as well as in Kansas City. It came with a garish ’70s-orange cover. The Civic Council’s version may be sleek and gray, but it reads like an empty echo.
The Civic Council does not disclose its members (although one of them occasionally pokes his head out — the group’s chair is DST’s Tom McDonnell, whose mug shot showed up with Yael Abouhalkah’s June 3 column in The Star). Developer Paul Copaken chaired the council’s Urban Core Committee and is the mouthpiece for the downtown proposal; he says the difference between this plan and previous ones is its emphasis on implementation. “It talks about setting up an entity whose sole purpose is advocating for downtown 24 hours a day so that this entity can implement what has been discussed.” As yet, however, this “downtown entity” is just another idea.
Given the history, it’s easy to see why Kansas City’s corporate pooh-bahs are shy about putting their names on charts for the city’s future. Still, they must feel awfully good about getting people all excited.
They should wake us when they’re done.




