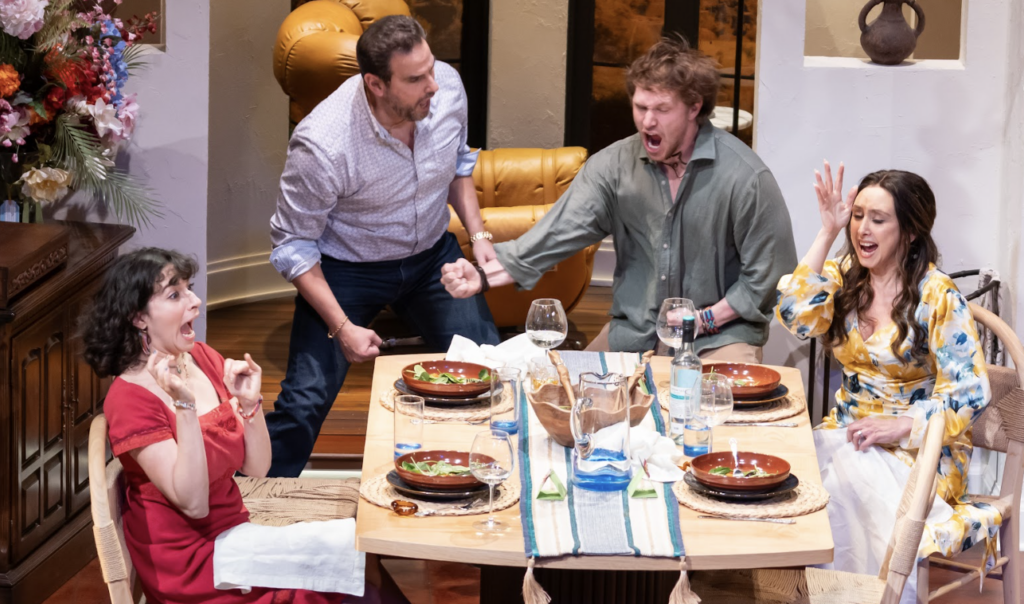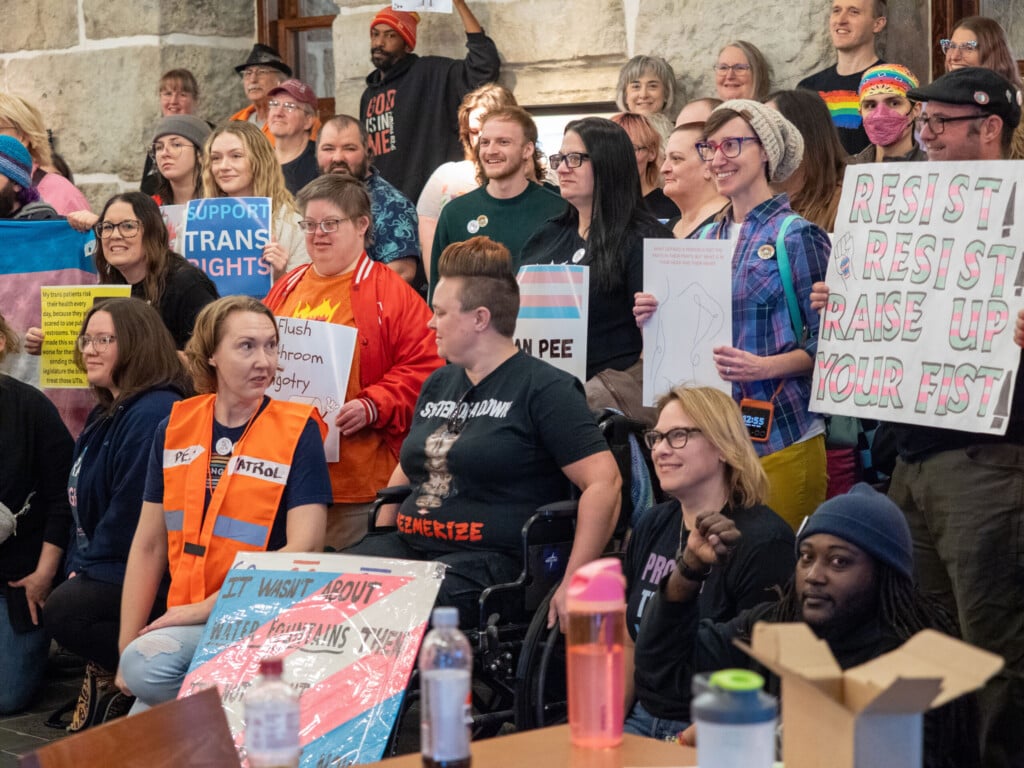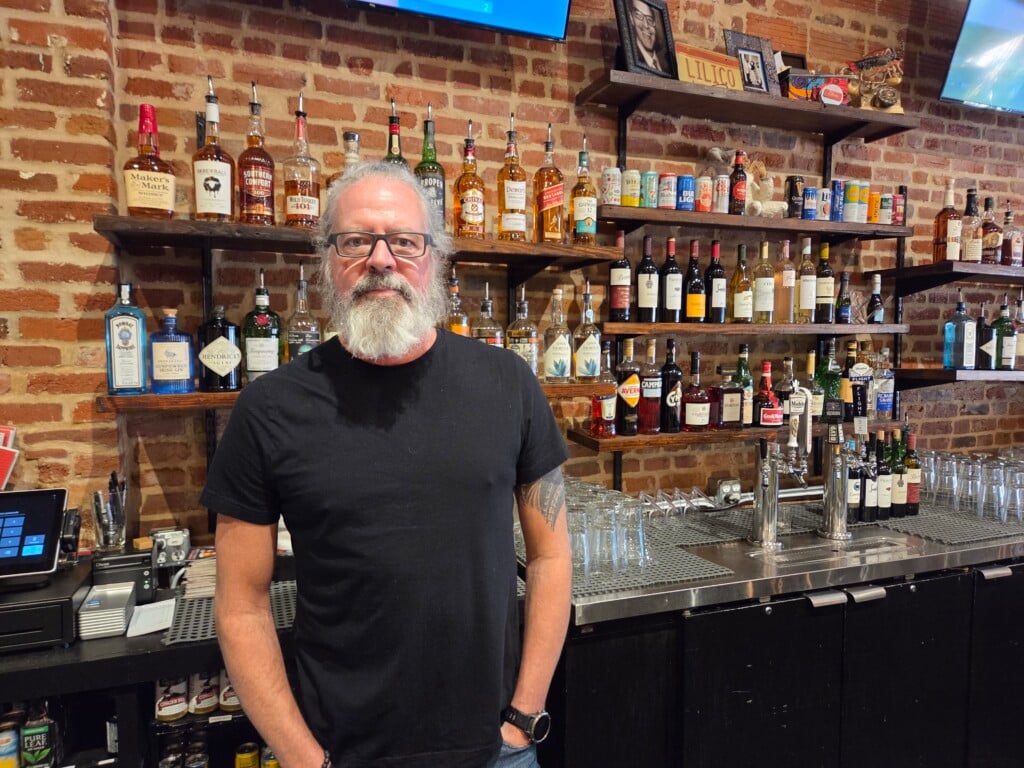A look back at the original Truman Sports Complex plans – roof and all


July 11, 1968: Ground breaks for the construction of the Truman Sports Complex — Arrowhead Stadium and the former Royals Stadium. But one of the design’s most distinctive features has already been nixed.
Architect Charles Deaton’s blueprints originally called for a rolling roof, capable of shielding either stadium from the elements. (A 2008 attempt to add a rolling roof failed at the polls.) Workers would have moved the half-moon-shaped structure from one stadium to the other on railroad tracks; when not in use, it would have stayed between Arrowhead and what we know today as Kauffman Stadium. In the end, though, the innovation was deemed too costly, not least because its designers hadn’t settled on a durable but lightweight material (something that could be dome-shaped but withstand high winds without sailing away in a gust).
Here’s what it would have looked like. The 1968 preliminary renderings shown here were prepared for members of the Jackson County Sports Authority; the images are today held by the Jackson County Historical Society, which has just relaunched its website, jchs.org.
“This was one of the biggest, most expensive projects taken on by Kansas City at the time,” says Steve Noll, the society’s executive director. To cover construction costs, a 1967 bond issue raised $102 million, an amount equivalent to about $712 million today. But there was infighting over how to spend the money — amusing evidence of which remains in a handwritten, green-ink note that someone in on the planning neatly added to one of the diagrams: “This shape is pretty. Pretty expensive.”
Arrowhead Stadium opened in August 1972, and Kauffman opened the following spring. Very pretty indeed. And roofless.




